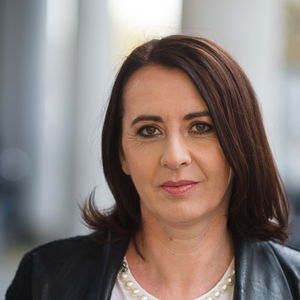
Moji kvadrati
FREE app for your phone
Enter your property.

In one of the most sought-after locations in Ljubljana, in the Trnovo suburb, 4 prestigious residential units have been built, located in two identical duplexes.
The "MIVKA" apartments are modernly designed, with the selection of the best technologically advanced materials and taking into account the latest guidelines in design and construction for the conscious user.
The two-apartment houses are located in a quiet area, in a cul-de-sac, removed from the nearby busy streets, but nevertheless in close proximity to the town centre, infrastructure, recreational areas and the motorway entrance.
We are negotiating the sale of a prestigious duplex apartment ENOTA 2.1., which is built "turnkey"
The apartment consists of two floors; ground floor and 1st floor, gross area of the apartment is 219.40 m2, of which living space 186.60 m2, terraces 32.80 m2 and storage room 12.10 m2.
The apartment also has a plot of 216.00 m2, comprising an atrium and two 2 parking spaces with a ready installation for the installation of an electric charging station.
The ground floor comprises an entrance hall, an open and very spacious living and dining area with kitchen of 53.00 m2, a terrace of 11.60 m2 and access to the atrium, a storage room, a master bedroom with a dressing room and en-suite bathroom, a utility room and a guest toilet.
The staircase leads to the upper floor, where there are two bedrooms or children's rooms, a bathroom, a work area and a terrace of 20.20 m2.
The two buildings are prefabricated, constructed of solid CLT wood panels. CLT (cross laminated timber) is one of the most modern semi-finished products for construction. The advantages of a solid timber house built from CLT panels are fast and high quality construction, the possibility of constructing structurally and architecturally complex buildings, no deformation due to moisture, high strength and rigidity, high level of fire and seismic safety, light and compact construction, highly energy efficient material ensuring low heating and cooling costs.
The building is heated by hot water, via floor-standing condensing gas boilers. Underfloor heating, local heat recovery units and air conditioning installation in all rooms. All apartments are finished to a high standard with selected materials.
The apartment is built "turnkey" and has obtained a Certificate of Occupancy.
The price includes 22% VAT.
We invite you to contact us and book a viewing appointment. We are at your disposal for more information.